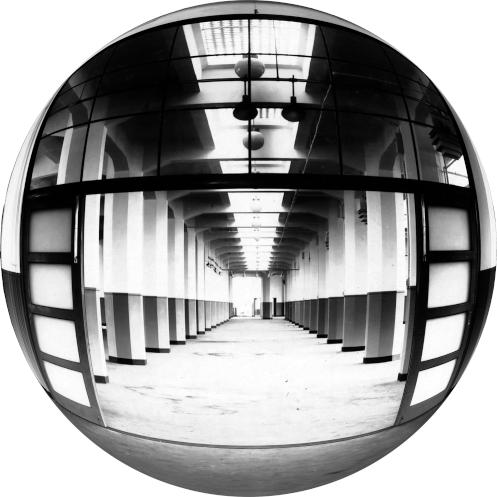Special Exhibition "IMT in Construction"
2013.03.21-2015.11.23
GREY CUBE
The Tokyo Central Post Office building which houses the Intermediatheque (IMT) was designed by the architect Tetsuro Yoshida, who belonged to the Building and Repairs Section of the Finance and Accounting Bureau in the Ministry of Communications. The five-storey building, which became the symbol of the reconstruction of the imperial capital after the Great Kanto Earthquake, was completed in 1931. It eventually gained recognition as a building concentrating the spirit of Showa modernism aesthetics. Visiting Japan before the war and charmed by the traditional beauty of the Katsura Imperial Villa in Kyoto, German architect Bruno Taut praised the Central Post Office building as the pinnacle of the new Japanese architecture.
Yoshida wrote in the Teishin Kyokai Zasshi (Communications Association Magazine) of October, 1932, “The style of contemporary architecture is determined by an extremely concise expression of architectural forms that inevitably emerge from the function, material, and structure of individual buildings. In this post office building, the area of the windows was made as large as possible using a structural method of steel frame and reinforced concrete. I struggled to create a lucid, trim contemporary structure without meaningless surface decoration, contrasting the pure white walls with the large windows surrounded by pure black frames. (…) I attempted to unify form and color in the interior decoration as on the outside.”
The vast galleries on the second and third floors which have turned into exhibition spaces were initially devoted to the processing of mail. They share with traditional Japanese architecture a simple and precise vision, visible in every detail. Giving a new application to an old building amounts to give new life to its historical heritage, and it is necessary to answer the question of how to make the building function within the city in a sustainable way. The Intermediatheque is precisely our answer to such a question.
In giving new life to the Central Post Office Building, we have chosen to maintain the large space 66 meters long, 12 meters wide, and 5.5 meters high as it was. There are very few spaces of this length and size in the center of Tokyo, and its scale is comparable to exhibition rooms in the most important museums of Europe and the United States. The large space is left intact and not divided up further. Preservation of the structure is meaningful for this reason alone. This large space, with its historical value, will become a platform for the fusion of diverse expressive media. The basic structure of the internal space is maintained, and the wooden floorboards, engraved with the history of postal activities, are retained as part of the preserved section. Some of the old steel window frames are reincarnated as exhibition furniture, and other architectural elements, although partially, are also imbedded in the facility. The Intermediatheque is based on these principles of “reincarnation” and “inheritance” of our historical legacy.

